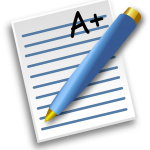The aim of this project is to design a two-storey4/5-bedroom detached family house plan in the UK with detailed based Technical design .
The Client:
The client is a young family, live to local area , that wish to create a new spacious family home for their two young children. Both parents commute to their professional jobs but also have a requirement of working from home a couple of days a week. They wish for the building to be of high specification internally with a modern design. Externally they do not have a preference on aesthetic appearance though there is a requirement for the building to respond to its context and surroundings.
Objectives:
- To investigate aesthetic and functional issues that affect the design of family homes.
- To formulate a proposal for the design of the house taking into consideration the client requirements as identified in the brief, as well as the unique features of the site.
- Client is keen on achieving a level of sustainability within the design, they would like to explore ideas that reduce the environment impact of the house and prolong its lifespan.
- To produce a set of drawings using various drawing and presentation techniques as outlined .
Following instructions including JPEG :-
- I have attached a file with the name of Things need to be done . Please follow this carefully to draw therequired things on plan .
- The file name of Main plot 885 meter square marked by the red is the main plot area . Please use this specific area for designing the plan and everything as required. Also you can see the surrounding area here very clearly.
- The file name with the Site visit checklists shows the all considerable things to make the drawing. Please follow this.
Now i need those things in this work . My main requirements work are given below .
Requirements Drawing :- ( North point must be shown in the drawing)
Suggested Scale
Location plan 1:500
Site plan (showing site boundaries in red within the 1:200
surrounding area.
Floor Plans (Ground and First ) 1:100
Technical drawing with full details :
After doing the floor plan, Location plan and site plan then i need Technical detailed based design on Ground floor and first floor .
- Develop the existing drawings to RIBA Stage 4- Technical Design.
- Typical Foundation Detail – Indicating the waterproofing between the Ground Floor build-up and Wall build-up
- Typical First Floor Junction Detail
- Typical External Wall build-up – Including all changes of materials dependant upon design.
- 2D Detailed General Arrangement Plans (showing wall build-up). Scale 1:100
- Show Brick , block , insulation , dab and plasterboard in the 2D plan . Calculate U-value of wall .18
- Choose floor condition and draw.


